To ensure the precision of the positioning of the room planning in the halls, constant markings are permanently placed in the halls. These are recognized by modern mobile devices, tablets and AR glasses, which immediately display the most up-to-date hall planning with the appropriate authorization.
With VisiPlan 1.0, AR glasses replace the manual measurement of floor space along the way.
In subsequent versions, the presentation of contact persons and acceptance protocols as well as technical approval details of an exhibition stand will be available as retrievable information.
With a further expansion stage, the finished exhibition stand can then be visualized, with all the prescribed and technical details including their processing status.
The end device required for this depends on the precision required for positioning the displayed information. Expensive glasses are only required for measuring the stand surfaces. For plumbers and electricians, for example, the exact position of the stand in millimeters is not important. They want to be able to find the stand positions quickly and without a plan and be able to read the status of the work.
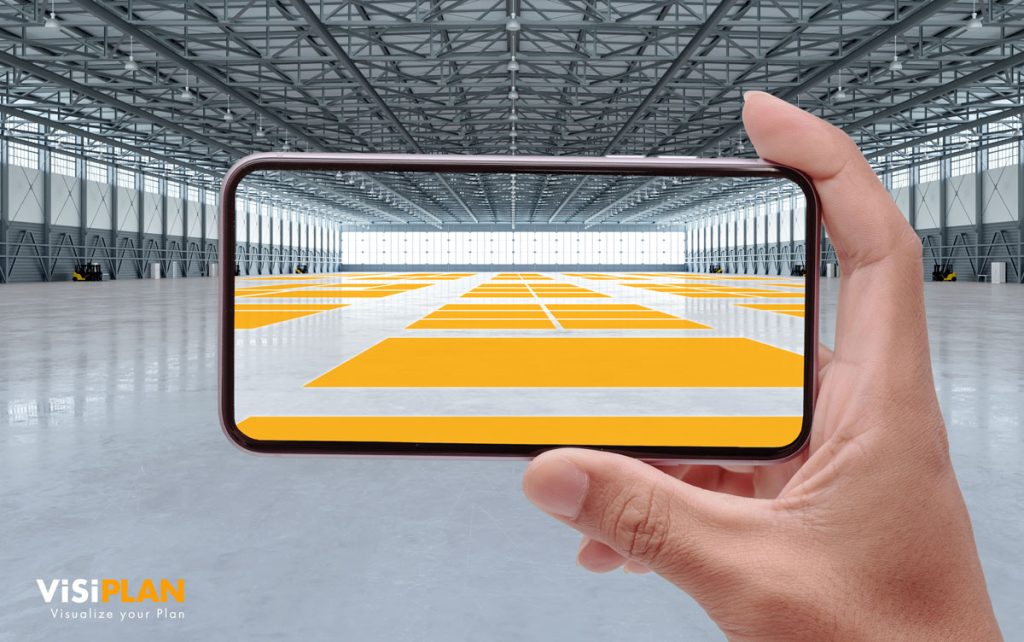
VisiPlan revolutionizes trade fair planning by seamlessly connecting the real and planned worlds. Using state-of-the-art technology, VisiPlan enables the precise visualization of 2D and 3D representations in real spaces via mobile devices or AR glasses. This innovative application replaces conventional measurement methods and opens up a new era of trade fair preparation.
VisiPlan solves the problem of time-consuming manual processes in trade fair preparation. Thanks to this innovative solution, working time is drastically reduced by replacing tedious manual steps with efficient and precise automated processes. The use of VisiPlan enables faster and more effective planning of trade fair stands, significantly minimizing the overall effort.
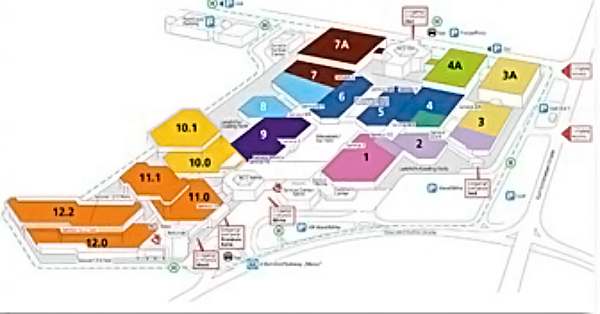
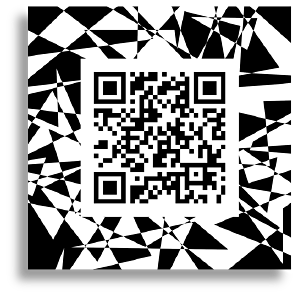
The QAR codes in the halls play a decisive role in the efficient use of VisiPlan and augmented reality. They always refer to the latest approved hall plans. As a direct interface, they enable the immediate transmission of changes to the stand builders on site. The craftsmen will ultimately be able to position the stands independently using modern mobile devices.
The placement of the QAR codes depends on whether they are only to call up the correct hall planning or also support precise positioning. In the first case, the codes are only placed at the entrances, while in the second case additional codes are placed on the hall floor. VisiTrans is actively working on a technology that aims to reduce the use of these codes to an absolute minimum. Through this further development, we aim to further optimize the efficiency and user-friendliness of our solutions.
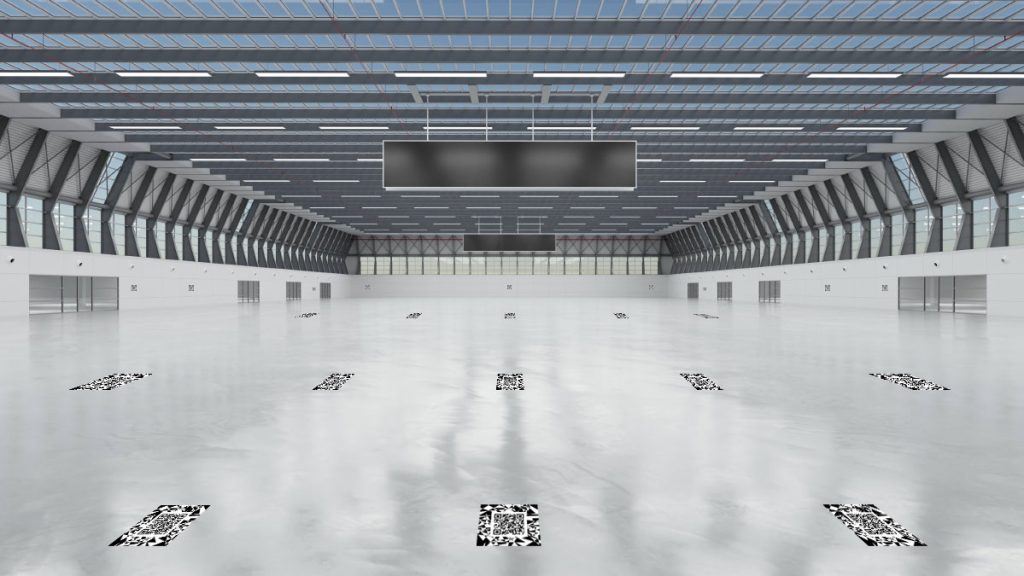
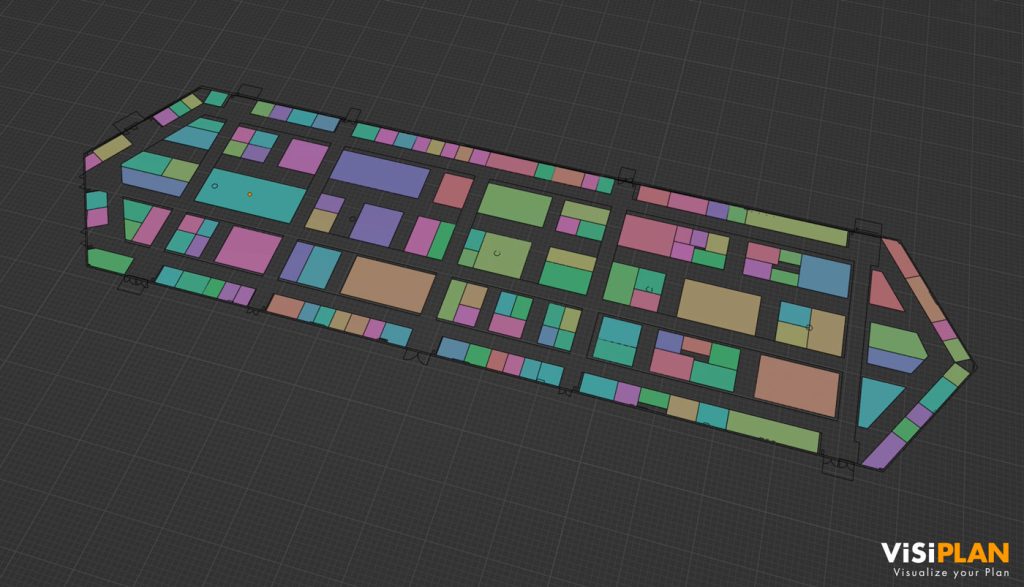
The integration of QAR codes in the exhibition halls creates a direct link to the trade fair sales planning environment. When a modern device scans the QAR code, the latest stand planning for the hall in which it is located is displayed if the user has the appropriate authorization. If changes are made to the planning, the updated version is linked to the code and displayed from then on. This results in a high degree of planning flexibility and the digital provision of standardized plans for trade fair construction.
The precise 2D representation of the hall layout is a first step towards comprehensive 3D trade fair planning using augmented reality. This not only makes it possible to view the trade fair construction in advance, but also offers tradespeople the practical advantage of being able to see exactly where connections are required. In addition, ceiling suspension points can be precisely positioned without prior measurement, which significantly increases the efficiency of implementation during trade fair construction.
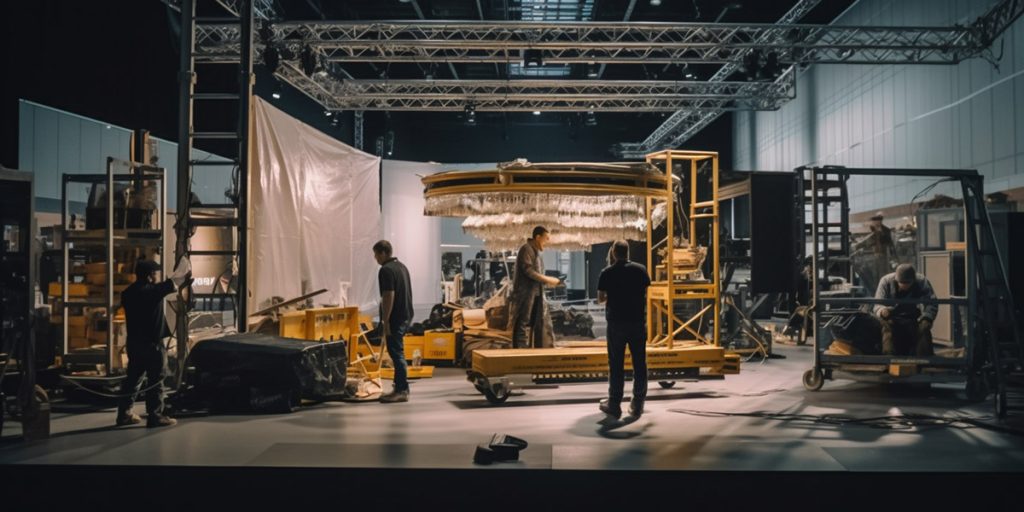
VisiArea.comnext